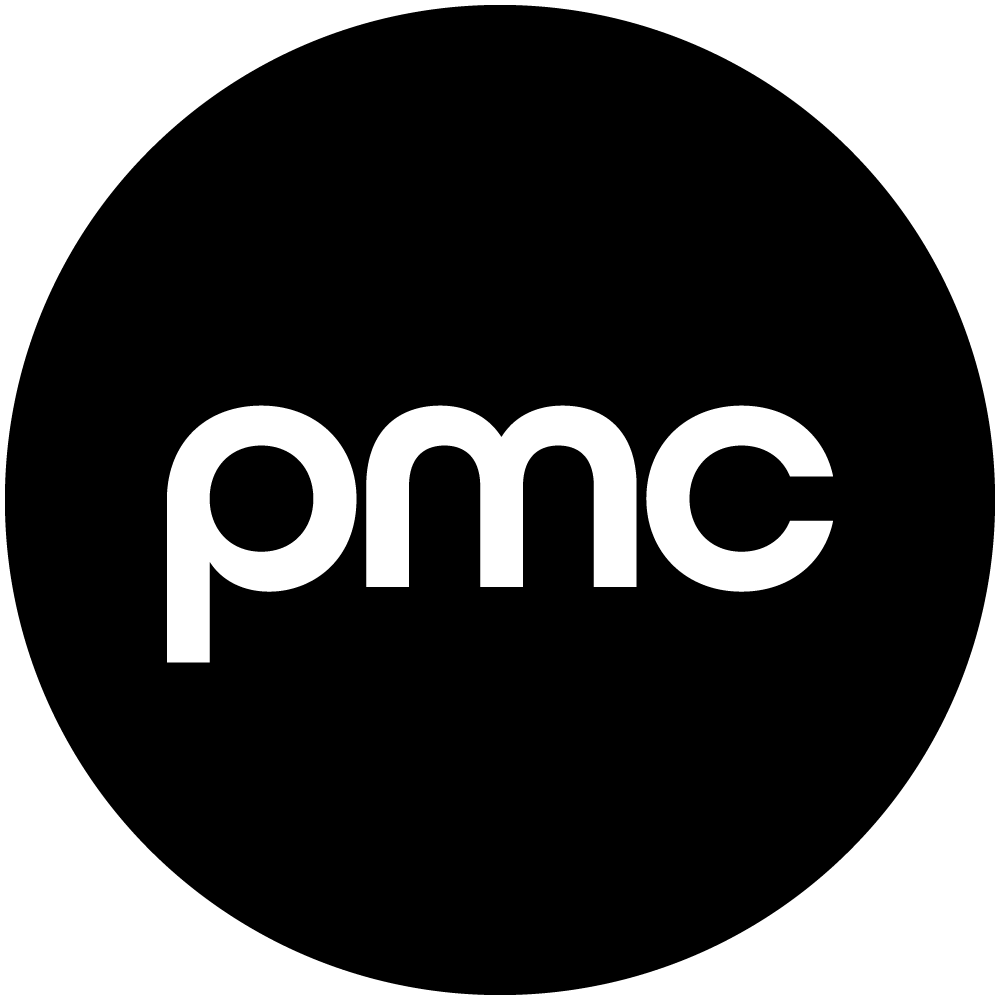ENVISION & GHO
In partnership with Little Architecture & Tri Properties
Project Type:
Technology & Life Sciences
SIZE:
7,500 Square Feet
RALEIGH, NC
BALANCING IDENTITY IN A SHARED WORKSPACE
Located in downtown Raleigh, Envision & GHO’s new space serves these twodistinct tenant businesses within one thoughtfully designed office space.This technology and life sciences workspace was built within an existing structure and presented a unique challenge: to create individualized environments for each tenant while promoting connection through shared space.
PMC partnered closely with Little Architecture as an extension of their design team, offering tailored furniture solutions that aligned with each tenant’s aesthetic, function, and operational needs—all while staying in budget and within theirtimeline.
At the heart of the space is a central meeting area that acts as a bridge between the two businesses, fostering collaboration and community. Each tenant space reflects its own brand identity, while cohesive design elements across the interior maintain a sense of unity.
In collaboration with Little Architecture and Tri Properties, PMC helped bring this vision to life—delivering a workspace that is functional, visually cohesive, and flexible for evolving business needs. The result is a modern, dual-purpose environment that strikes a seamless balance between individuality and togetherness.














